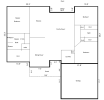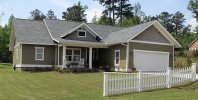*** Available 1 June 2016 ***
This three-bedroom, two-bathroom custom Craftsman is ideally located for NAS Meridian staff and students. It contains an open floor plan with a spacious kitchen, stainless appliances, granite countertops and island; engineered hardwood floors throughout except for carpeted bedrooms and tiled baths; gas fireplace surrounded by built-in shelves; lots of storage in custom-built cabinets and closets plus attic above garage.
The master suite includes a double walk-in closet, jetted tub and tile and glass shower enclosure plus enclosed toilet. The split floor plan has two additional bedrooms on the opposite side of the house with a full bath between them, ideal for children or roommates.
Additional features: front and back porches; fenced backyard; stainless steel appliances; coffered living and dining room ceilings; tray ceiling to 12 feet in master bedroom; dining bar on kitchen island; wainscoting in dining room; twin bowl sinks in master bathroom; ceiling fans in all bedrooms.
The commute to the flight line has been consistently 20-25 minutes for the past three years. It's 15 minutes to the front gate of NAS Meridian.
Many more photos available!

This three-bedroom, two-bathroom custom Craftsman is ideally located for NAS Meridian staff and students. It contains an open floor plan with a spacious kitchen, stainless appliances, granite countertops and island; engineered hardwood floors throughout except for carpeted bedrooms and tiled baths; gas fireplace surrounded by built-in shelves; lots of storage in custom-built cabinets and closets plus attic above garage.
The master suite includes a double walk-in closet, jetted tub and tile and glass shower enclosure plus enclosed toilet. The split floor plan has two additional bedrooms on the opposite side of the house with a full bath between them, ideal for children or roommates.
Additional features: front and back porches; fenced backyard; stainless steel appliances; coffered living and dining room ceilings; tray ceiling to 12 feet in master bedroom; dining bar on kitchen island; wainscoting in dining room; twin bowl sinks in master bathroom; ceiling fans in all bedrooms.
The commute to the flight line has been consistently 20-25 minutes for the past three years. It's 15 minutes to the front gate of NAS Meridian.
Many more photos available!


