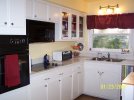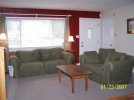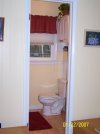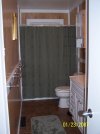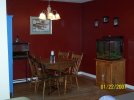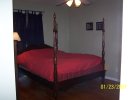gagirl
Registered User
Hey everyone!
I've finally got the house on the market. We live in the Churchland area of Portsmouth. We're right close to Naval Station Norfolk. THe house is a 3 or 4 br and 1.5 baths. THe 4th bedroom we used as a large playroom and that's where the .5 bath is. There's also a large walk in closet in there. The last couple used it as their master and put all the kids in the other bedrooms. I wanted to be on the same end of the house as the girls though. Plus, I can close the door and they can play. There's a huge fenced backyard with a 10 x 10 storage shed. On the other end there's a 16 x 20 workshop with a workbench that's also a one car garage. New 30 yr architectural shingles and 3 yr old gas pack. Electric air and gas heat. Hardwood floors, some carpet and tile. I'll send a link that will give information about the house and post some pictures. Please let anyone headed this way know about it. I'm ready to go home!
Thank you~
Anne
http://rein.mlxchange.com/Pub/EmailView.asp?r=540107180&s=VAB&t=VAB
1. the kitchen
2. living room/den
3.1/2 bath
4. full bath
5. dining room. I finally got rid of the small tank on the left side. We donated our turtles.
6.master bedroom. I badly need a bedskirt, but I need a 21" drop and their hard to find.
I've got pictures of the backyard which is a huge selling poiint, but I can't get AW to let me upoad them. It said the MB bytes were too much.
Please let me know if you have any questions.
Thanks for looking.
If you click on the link there's a small white box with 1/8 on the corner of the picture. Click on it and you can see the outside pictures and the one of the large room/playroom. It's #6 I believe.
I've finally got the house on the market. We live in the Churchland area of Portsmouth. We're right close to Naval Station Norfolk. THe house is a 3 or 4 br and 1.5 baths. THe 4th bedroom we used as a large playroom and that's where the .5 bath is. There's also a large walk in closet in there. The last couple used it as their master and put all the kids in the other bedrooms. I wanted to be on the same end of the house as the girls though. Plus, I can close the door and they can play. There's a huge fenced backyard with a 10 x 10 storage shed. On the other end there's a 16 x 20 workshop with a workbench that's also a one car garage. New 30 yr architectural shingles and 3 yr old gas pack. Electric air and gas heat. Hardwood floors, some carpet and tile. I'll send a link that will give information about the house and post some pictures. Please let anyone headed this way know about it. I'm ready to go home!

Thank you~
Anne
http://rein.mlxchange.com/Pub/EmailView.asp?r=540107180&s=VAB&t=VAB
1. the kitchen
2. living room/den
3.1/2 bath
4. full bath
5. dining room. I finally got rid of the small tank on the left side. We donated our turtles.
6.master bedroom. I badly need a bedskirt, but I need a 21" drop and their hard to find.
I've got pictures of the backyard which is a huge selling poiint, but I can't get AW to let me upoad them. It said the MB bytes were too much.
Please let me know if you have any questions.
Thanks for looking.
If you click on the link there's a small white box with 1/8 on the corner of the picture. Click on it and you can see the outside pictures and the one of the large room/playroom. It's #6 I believe.

